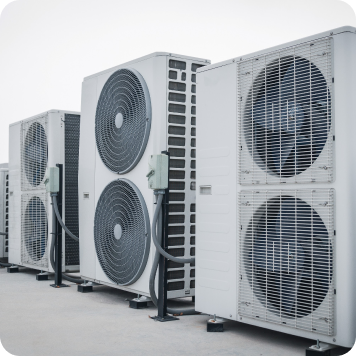When developing new commercial properties, HVAC planning and installation are integral steps. Done well, they will save you significant time and investment. If the process is less than ideal, it can result in delays and budget-busting decisions. CAM Air is a name area businesses can trust for commercial HVAC for new construction in Mesa, AZ. Our clients have confidence that there’s an effective, personalized plan in place we’ll execute.
Commercial HVAC New Construction in Mesa, AZ
As Low As $110 Per Month

Top Commercial HVAC Service
The initial phase of commercial HVAC installation for new construction projects is all about planning and design. You have to determine where all the ductwork and piping will go ahead of time, often based on floor plans. You also need to perform load calculations in advance. Factors include square footage and ceiling heights, but you must also look at occupancy rates and building envelope. There’s also the matter of installation locations. Will you install the system on the roof, on the ground outside, or in the building? Where will the thermostat controls go, and how will you organize them?
Another critical consideration is the heating and cooling technologies you’ll use. Whether you opt for a rooftop or in-building configuration, there are some core choices. Traditional setups include both a forced-air furnace and a central air conditioner. A modern alternative is a heat pump. You can choose a heat pump as a standalone heating and cooling solution or pair it with a backup furnace in a hybrid configuration. It all depends on your specific building.
You may consider zoning, as it’s highly desirable in commercial spaces. We organize the commercial space into individual heating and cooling zones in these setups. The property manager can then adjust those zones independently based on current needs. There are several ways to achieve zone control. You can opt for active duct dampers and a variable-speed blower for traditional central systems. An alternative is a mini-split system with a dedicated indoor unit for each zone. An even more efficient alternative to the mini-split is a variable-flow refrigerant system.
- Lower project costs
- Reduced carbon footprint
- Indoor air quality solutions
- Higher energy-efficiency systems
- State-of-the-art HVAC technologies

Mesa’s Commercial HVAC New Construction Experts
CAM Air is a locally owned and operated contractor with extensive experience serving commercial clients. Our clients include commercial property owners, property management companies, and facility managers. Our services include planning, piping, ductwork installation, and unit installation and repairs. We employ skilled, certified, and uniformed Mesa commercial HVAC technicians. Our team has field supervisors on all jobs, and our quality control supervisors make random on-site visits.
CAM Air is Mesa’s premier choice for commercial HVAC for new construction. If you’d like to discuss HVAC needs for a new project or development, call today or contact us online.